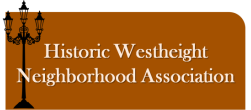Westheight Manor Historic Survey
PHASE 3 INVENTORY
KANSAS CITY, KANSAS
Prepared by
Cydney Millstein, Architectural and Art Historical Research, Kansas City, Missouri
and Kansas City, Kansas Planning Division
Access copy of original published work here
PHASE 3 INVENTORY
KANSAS CITY, KANSAS
Prepared by
Cydney Millstein, Architectural and Art Historical Research, Kansas City, Missouri
and Kansas City, Kansas Planning Division
Access copy of original published work here
Additional historical documents:
- An ordinance from 1922 levying special assessments for the cost of installing street lamps.

